Blog Archive
Five Stories and Counting: The History of 97 Orchard Street in Five Terms
You may ask yourself, okay – what is a Tenement anyway? So we’ve defined the building at 97 Orchard Street in 5 words. And yes, this may come in handy at the bar.
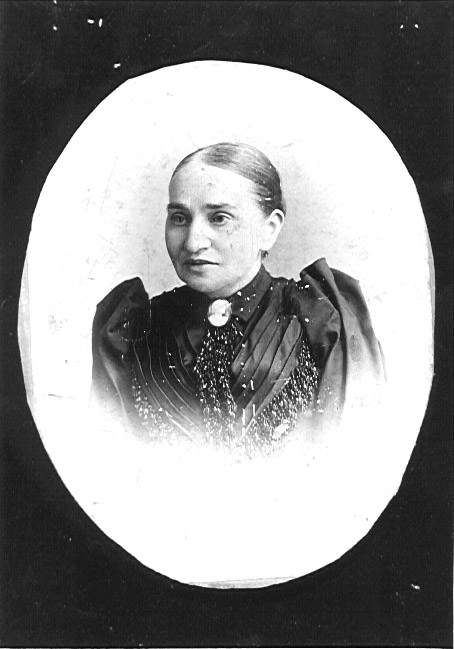
Nathalie Gumpertz was one of the residents with which Lucas Glockner formed a close and supportive relationship. When Nathalie fell on hard times Glockner, rather than evicting her provided help.
Landlord: The landlord of 97 Orchard Street was also its developer. In 2016, it is more common for a real estate developer to buy a plot of land and ‘develop’ it by building one or several structures that will be attractive to buyers, or to landlords who will buy the property to rent it out. Lucas Glockner bought the plot of land on which 97 Orchard Street now stands, ultimately developing it, renting it, and playing the roles we think of today as landlord and building manager. Historians who work with us to uncover the building’s past have hypothesized that Glockner probably did not use an architect because the style of housing he built – a tenement – was so common and so standard that building crews knew just how to quickly put one up. Glockner was not a wealthy man but he had a little more solvency than the new German immigrants who were just arriving. Chances are he borrowed some money from German immigrant bankers who were, in turn, just a little more financially stable. Glockner even moved his family from St. Mark’s Place (8th Street) to Orchard Street in order to keep a closer eye on the property. This proximity also resulted in some real relationships with his tenants, including helping them in times of dire need. Visitors can learn more about this when taking the Hard Times tour offered daily at the Museum.
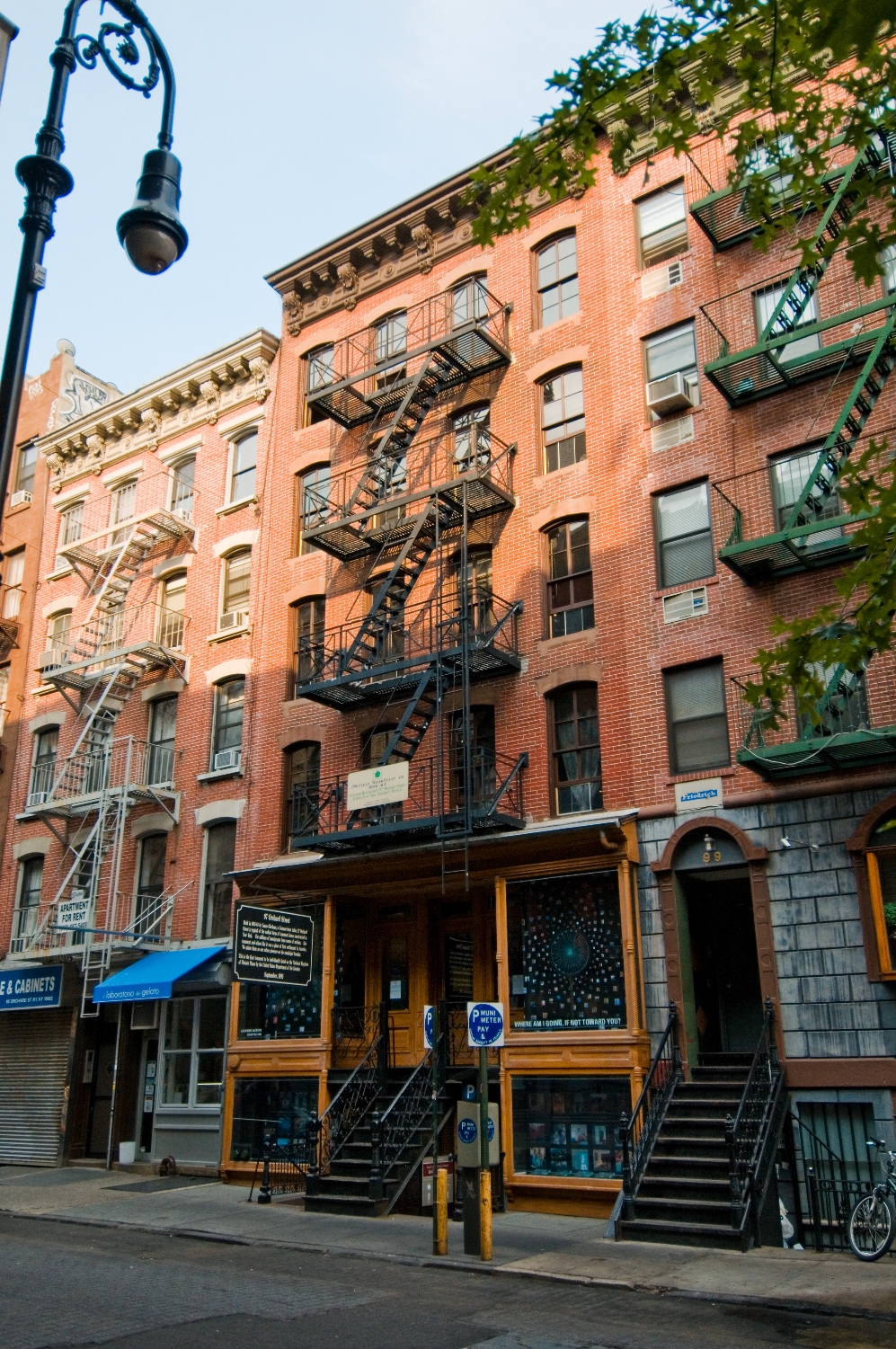
Our Tenement at 97 Orchard is pretty special, partly because it is a surviving example of what was once an extremely common housing structure in New York.
Tenement: The term “tenement” really just refers to a building housing three or more unrelated families. However, in part because of the history of the Lower East Side, this term has become synonymous with a “slum,” or substandard housing built for the poor. But that’s not how 97 Orchard Street started. The tenement and others like it were built to maximize housing. At the time, three-story buildings were most common and Glockner’s tenement and those around it would have seemed like high rises. New German immigrants would have been happy to see the buildings however, because at the time the alternative was to divide and subdivide a three-story home. In this new model, each family had an apartment and kitchen to themselves. This was great!
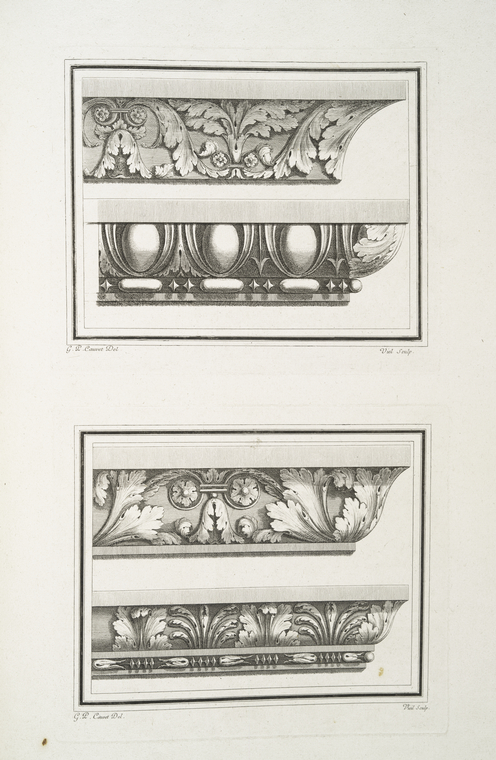
These cornice models were most likely originally inspired by Roman stone carving. Though made of metal, our cornice would have maintained the styles and themes of much grander stone-carved cornices. Image courtesy of the NYPL.
Cornice: The cornice, or the crown, of the building was one of the only parts of the Tenement that would have been required by law. Buildings taller than three stories could not have a wooden cornice which is why the cornice at 97 is made from metal. The cornice was meant to prevent stray bricks from falling off the building – hence it was required by law! Long an opportunity for architectural flourish, the cornice on more expensive buildings would have been carved from stone. The cornice on 97 Orchard was metal painted brown. Sand would have been mixed into the brown paint while it was still wet to make it look like brownstone.
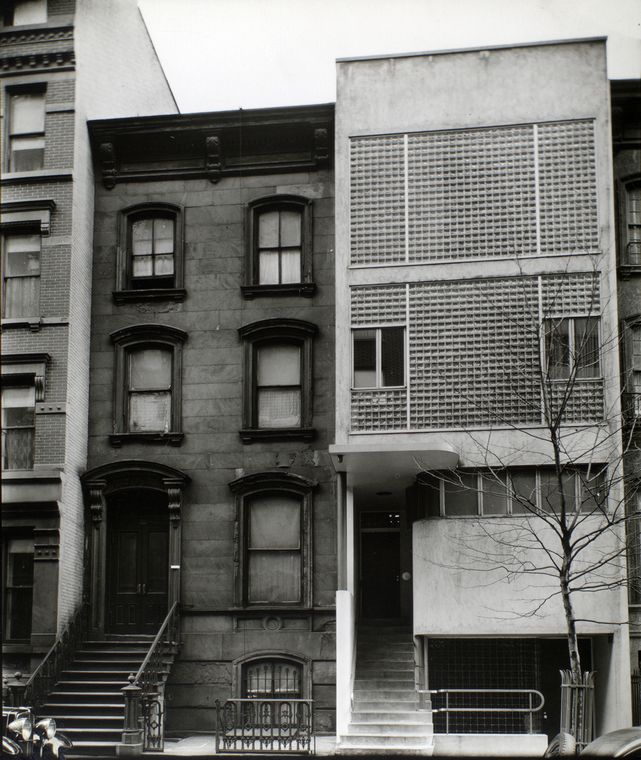
This view of East 48th Street shows the evolution of a city block. The building in the center of the frame has a brownstone front and is probably the oldest based on the material used and its height. It is surrounded by a brick-fronted and a glass-fronted building. Courtesy of the NYPL.
Brownstone: So how did the word “brownstone” get on this list? Most people associate the word with grand old city homes appreciating in value. Brownstone actually applies to the kind of stone popular with builders at the time that a lot of urban housing was being built. The term refers to brown-colored sandstone from the banks of the Connecticut River. In the Tenement at 97 Orchard Street, hardly any brownstone was used. Brick was still a cheaper building material as they were made locally. Brownstone was used for lintels – that is the beam over an opening, be it a door or window. The brownstone lintels in 97 Orchard Street seem to have been sanded off, perhaps because they were already showing wear and tear.
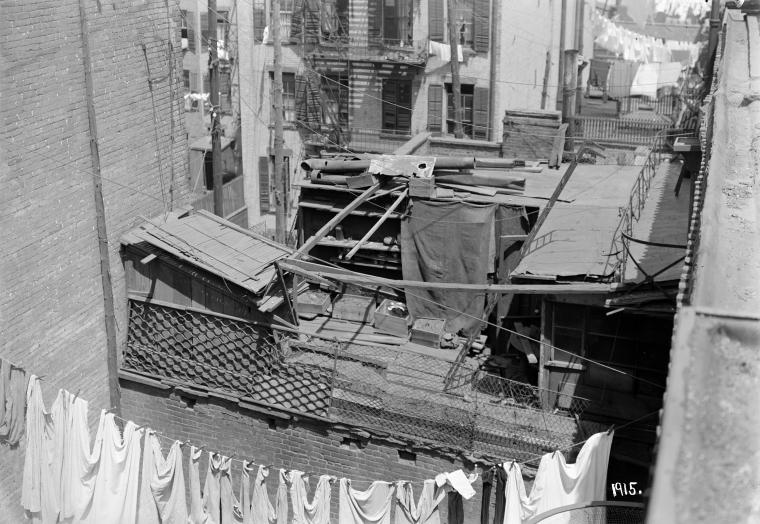
This image was taken by the New York City Tenement House Department in around 1902 most likely to contribute to health code regulation and enforcement. Image courtesy of the NYPL.
Plot: the tenement is built on what was at the time an extremely standard lot: 25 ft. x 88.6 ft. 97 Orchard Street consists of five stories, with four apartments of approximately 325 sq. ft. on each floor. The Tenement takes up 68 of the 88.6’ of the lot. This is to leave room for a rear yard. Hardly a generous gesture, the rear yard was a necessity as it housed an outhouse and a water pump, the only source of water for the saloon and all the apartments. The shared pump situated so close to the outhouses was one of the many threats of illness for residents of 97 Orchard Street. It is important to remember that Glockner was not setting out to subject his tenants to inferior conditions. In the 1840’s only the wealthiest households would have had a nascent sort of indoor plumbing. Only in 1865 were laws passed to introduce general sewage. The Tenement, however, was about to become the most common form of housing, and its residents were soon to increase. With many more people living in the apartments than was originally intended and with many more people living in the neighborhood than ever before, population density soon overtook the modest hygiene systems in place. Tours at the Tenement Museum show visitors several evolution of the building. Immense changes have been implemented both by requirement and by default over the years. The 1901 Housing Law introduced several new health and safety requirements but 97 Orchard probably received indoor plumbing around 1904. Eventually, electricity also came to the building, but finally the government required changes that the landlord could not sustain. The building was condemned for these reasons in 1935, but that’s only half the story.
Come visit us on Thursday nights and take the Exploring 97 Orchard tour. Come hear all about the double life of the Tenement Museum, before it was condemned and as it began its journey to becoming an immigration museum.
—-Julia Berick, Marketing and Communications Coordinator